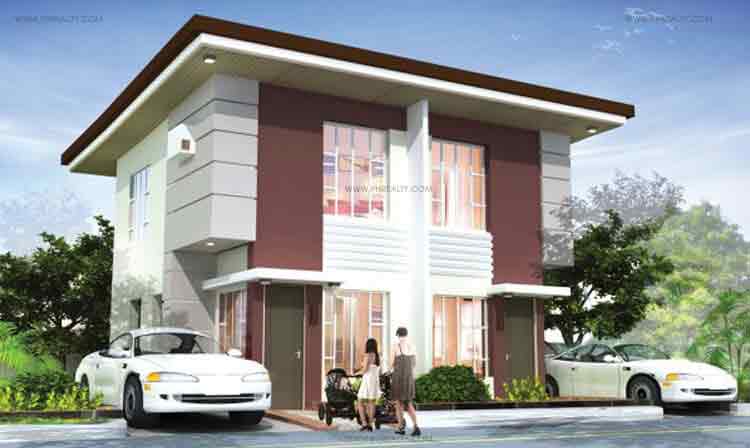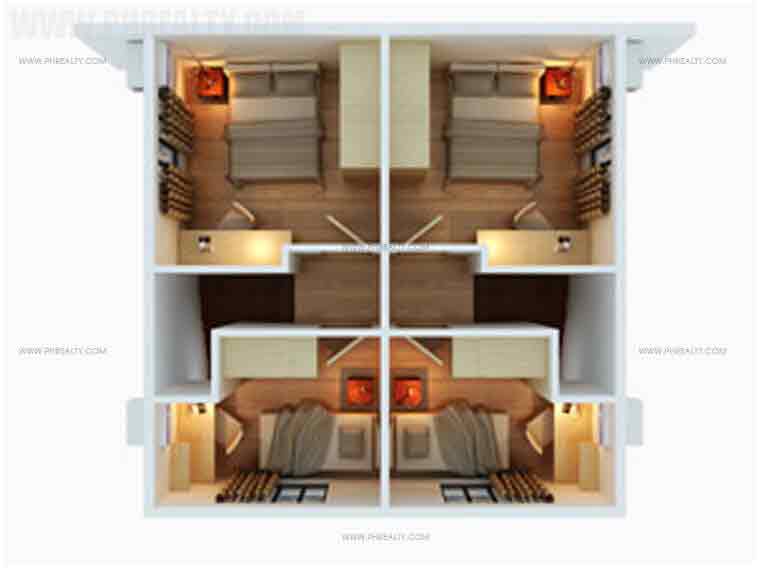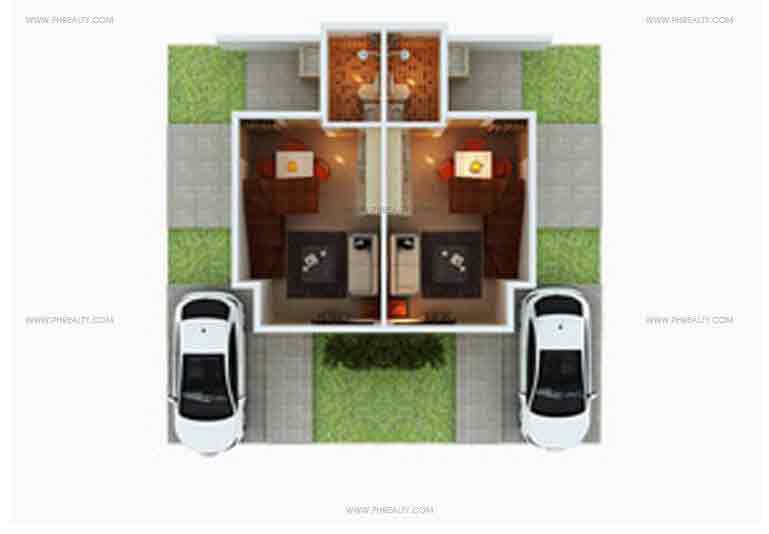Ravenna Duplex
Duplex
This is a 39 SQM Duplex on 55 SQM Lot.Ravena Duplex
House Features
- Living Room
- Dining Area
- Kitchen
- Provision for Two Bedrooms
- Toilet and Bath
- Provision for Carport
Material & Finish
- Ceramic Tiles for the Ground Floor, Vinyl Tiles for the 2nd Floor
- Ceramic Tiles for the Floor, Ceramic Tiles and Semi – gloss Latex for wall of Toilet and Bath
- Kitchen sink with Ceramic Tiled Counter Top
- Ceiling with Painted Finish
- Panel Door for Main Entry, Flush Hollow Core for Service/ Kitchen/ Bedrooms, PVC for Toilet and Bath
- PVC Sliding Windows fro Front/Side; Steel Casement with Clear Glass for Rear
- Pre – painted Long Span Roofing
- Plastered and Painted Interior and Exterior Walls
- Individual Septic Tank
- Wooden Stairs with Tubular Metallic Handrails and Railings




